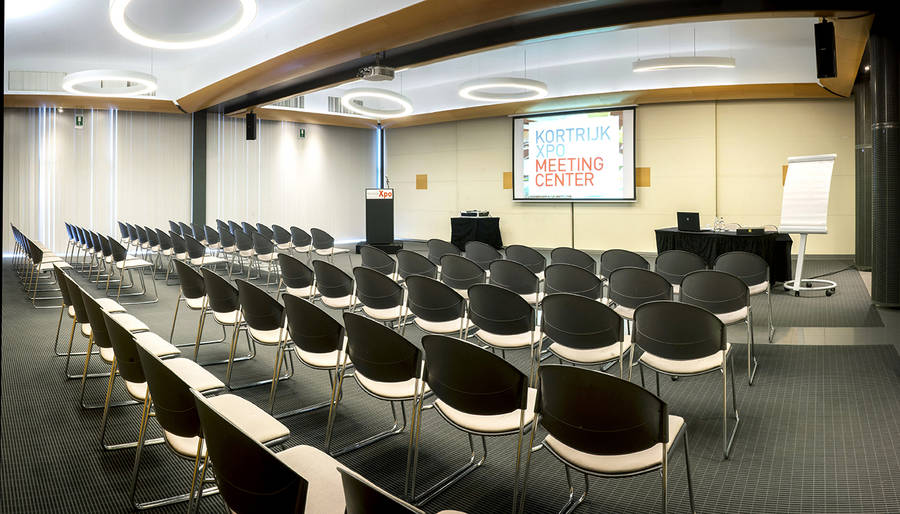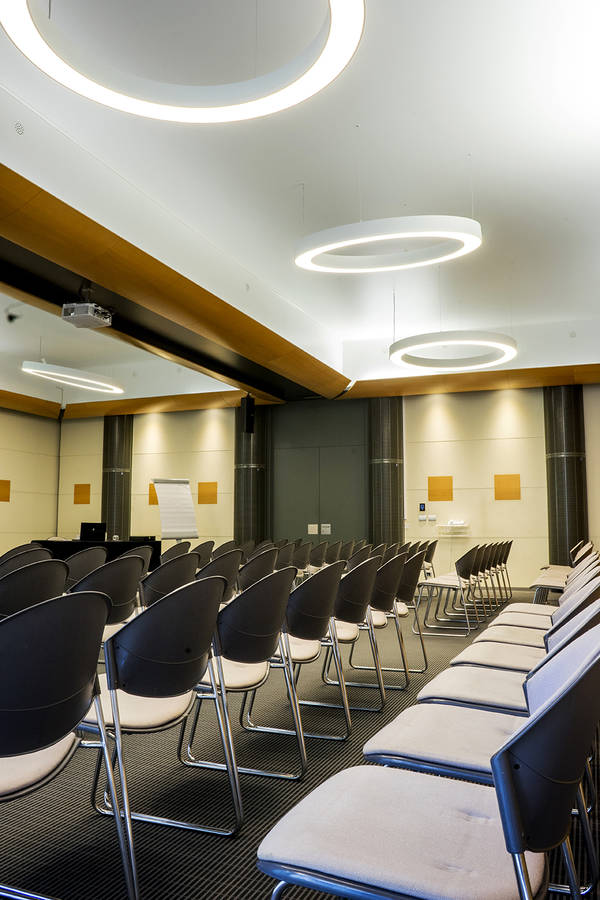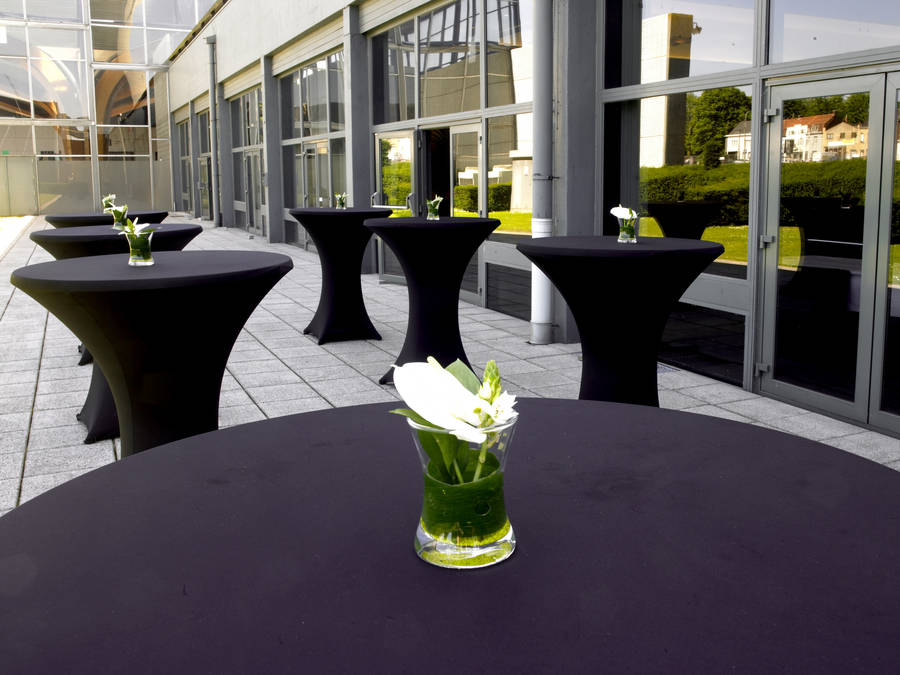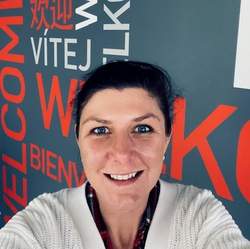Space
Meeting Center 4
Facts & Figures
- free wifi
- air conditionaing
- speakers table
- visuwand
- rear projection wall
- gateway for trucks (for easy delivery of your materials)
- compatible with adjacent MC by modular acoustic walls
- 11,2 x 12,3 m
Take a look inside with Google Indoor Maps:
Features
| Surface | 138 m² |
| Sitting capacity | 126 persons |
| Capacity | 200 persons |
| Theatre style set-up | |
| Classroom style set-up | |
| U-style set-up |









