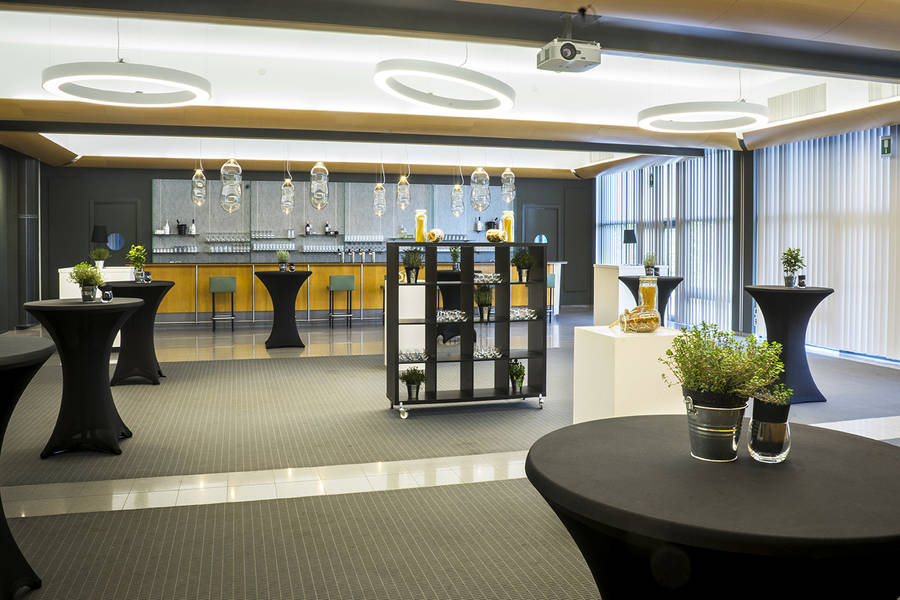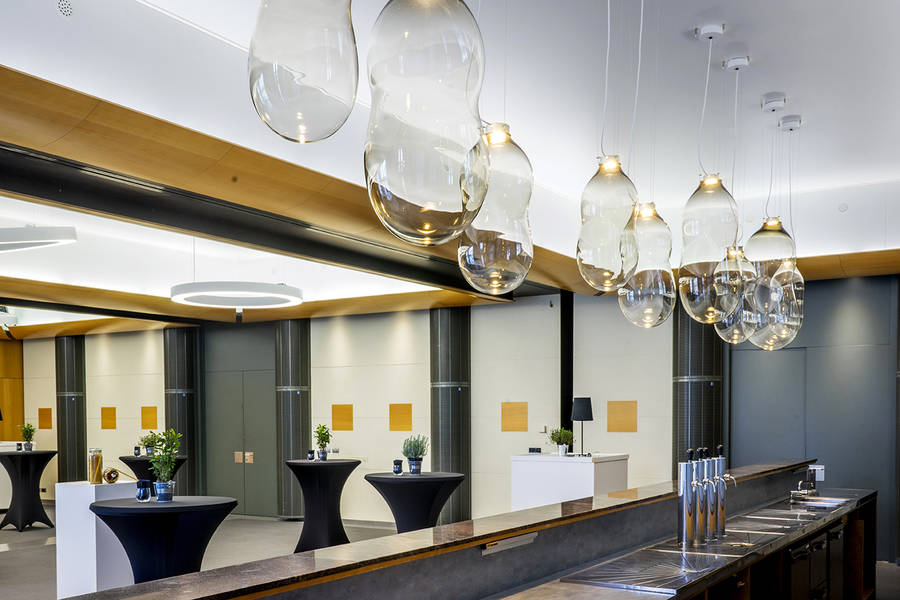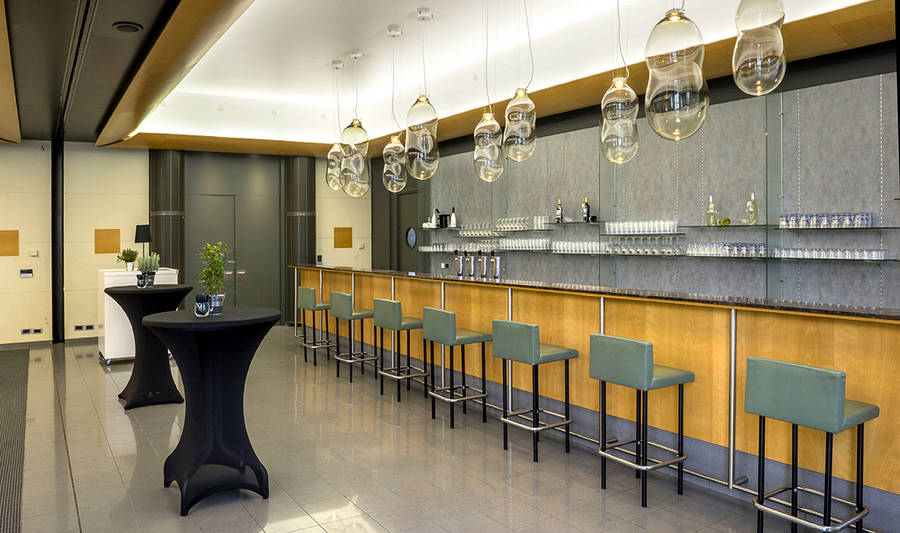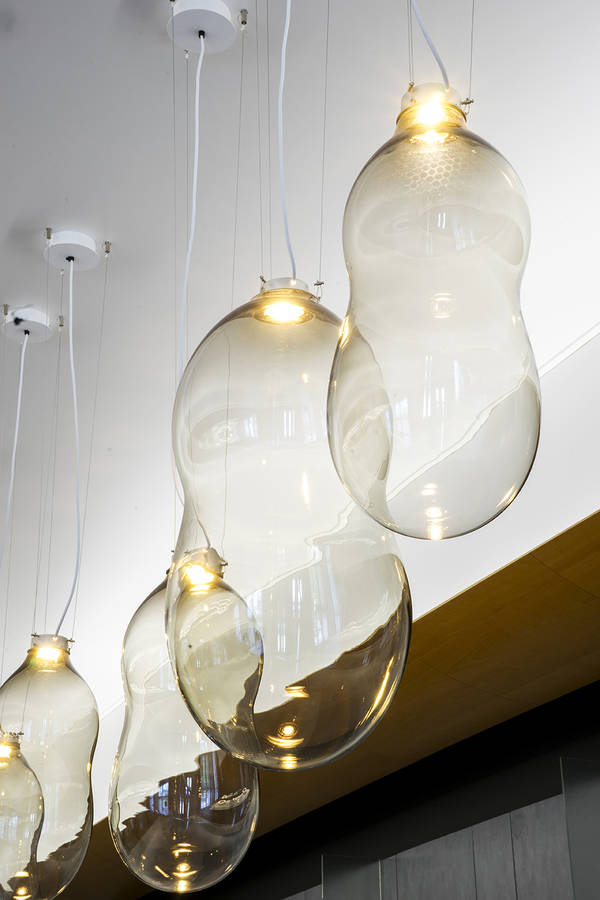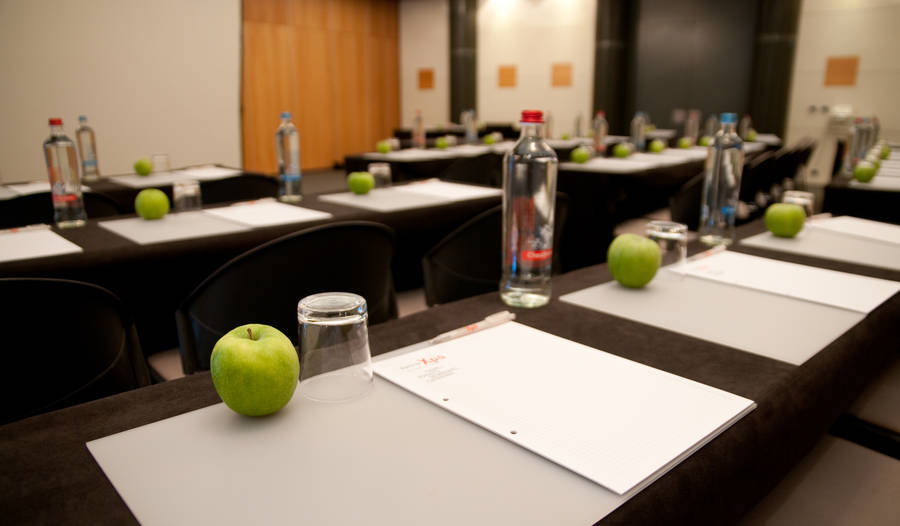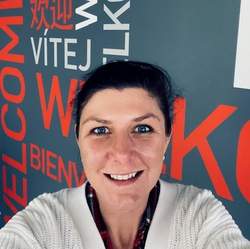Space
Meeting Center 1
Can be combined with the adjacent MCs by modular acoustic walls next to the fully equipped bar (by means of a sliding wall). Ideal for receptions, walking dinners … Dancefloor is possible.
Facts & Figures
- air conditioning
- free wifi
- table for speakers
- projector and screen
- possible to combine with the adjacent MC's by modular acoustic walls
- next to the fully equipped bar (by means of a sliding wall)
- ideal for receptions, walking dinner, ...
- dancefloor is possible
- theatre style set-up to a maximum of 120 people
- classroom style set-up to a maximum of 60 people
- U-style set-up to a maximum of 36 people
- 11,2 x 12,3 m
Take a look inside with Google Indoor Maps:
Features
| Surface | 138 m² |
| Sitting capacity | 126 persons |
| Capacity | 200 persons |
| Theatre style set-up | |
| Classroom style set-up | |
| U-style set-up |


